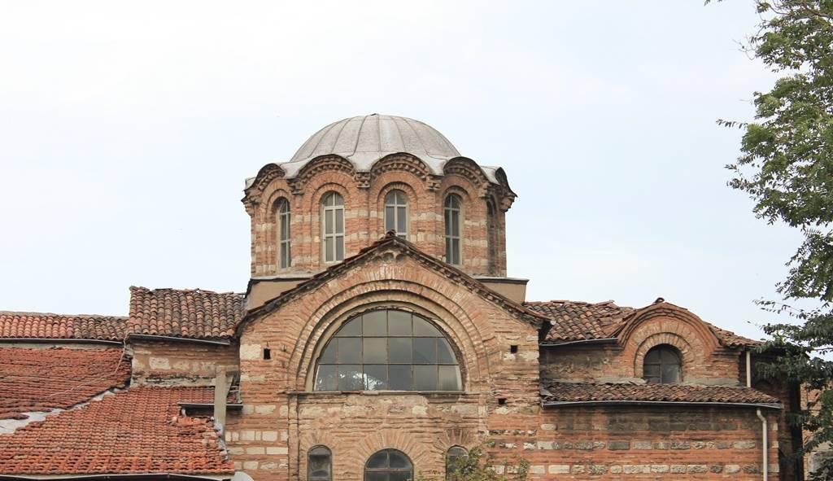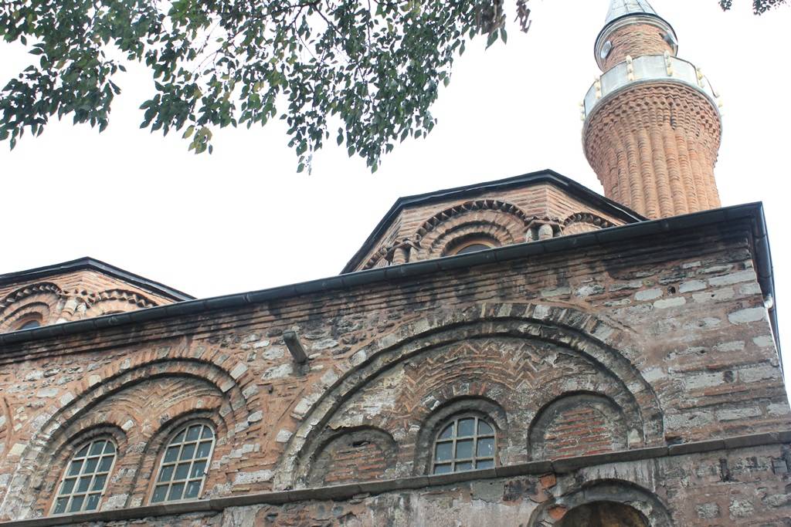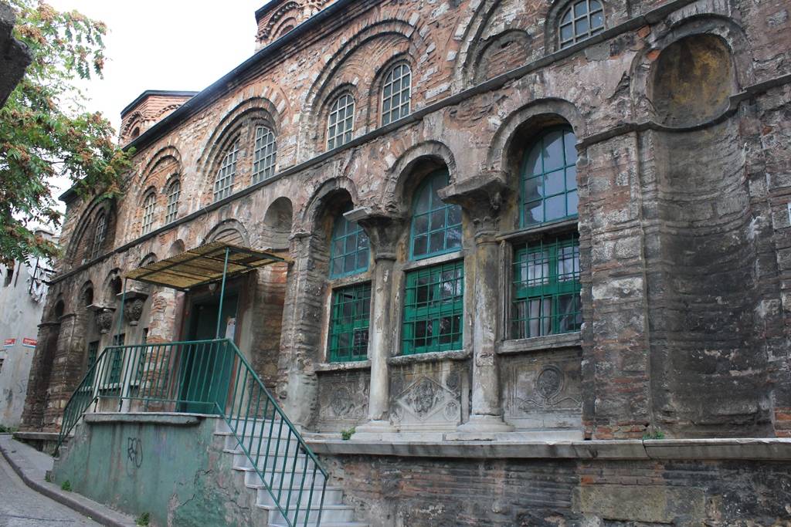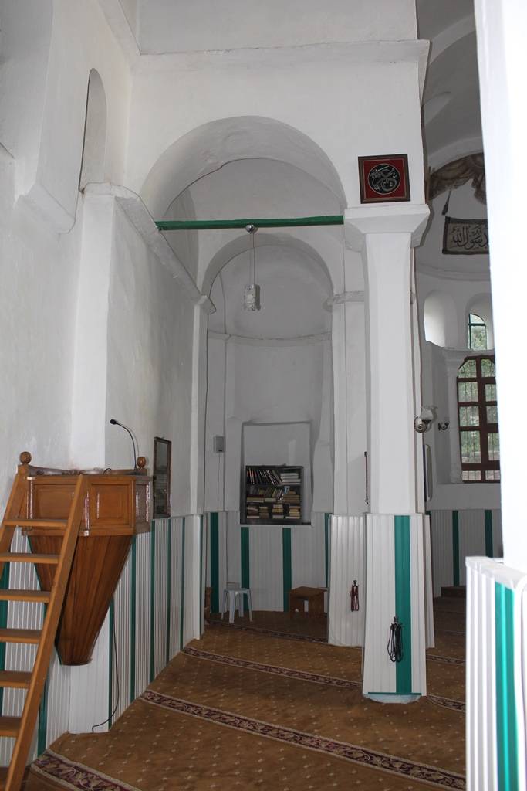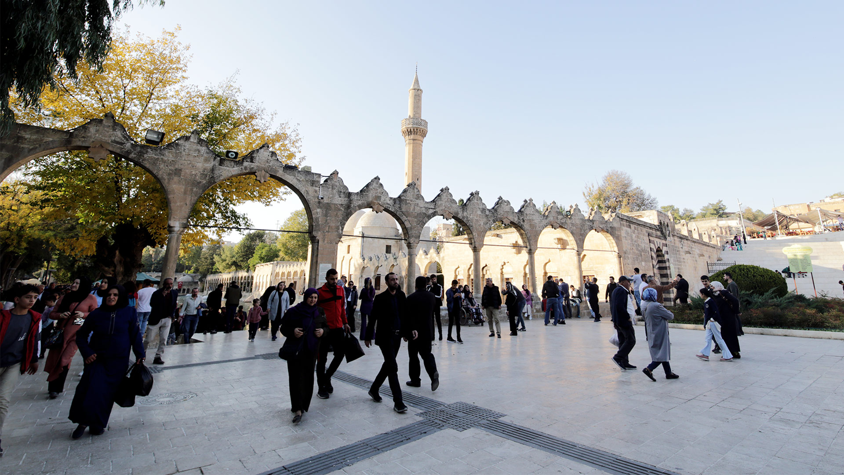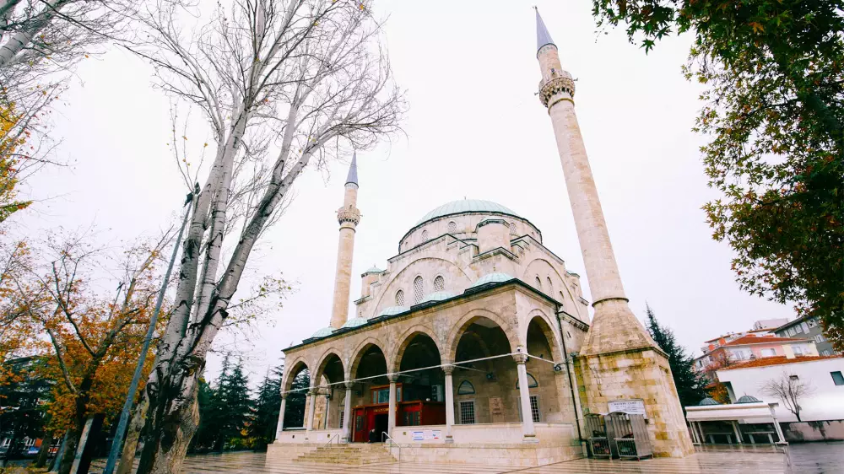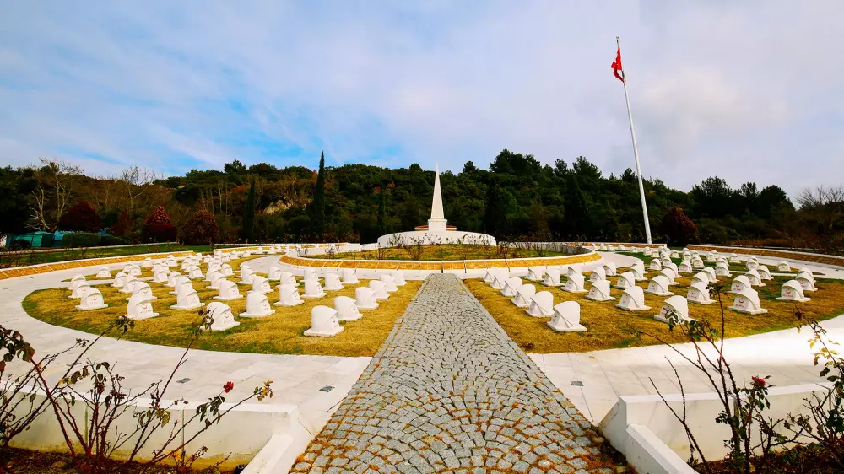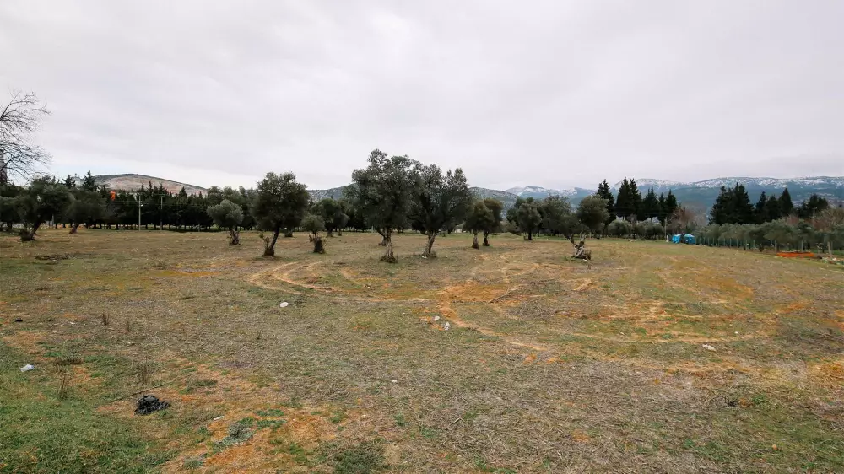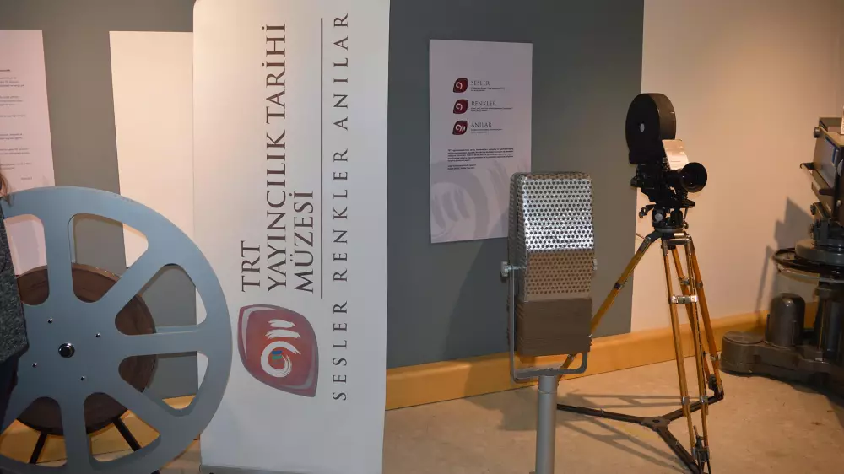
Molla Gurani Mosque
24.09.2024 09:44
Molla Gurani Mosque, also known as Vefa Church Mosque, is a religious structure converted from a church to a mosque in the Vefa district of Istanbul. The structure is an example of Byzantine architecture from the Komnenos and Paleologos periods.
There is no definite information about the initial state of the building located on the ridge of the third hill of Istanbul. Based on the masonry work, it is understood that the church was built in the late 11th century, early 12th century during the reign of Alexios I. Pierre Gylles, a French scientist, translator and topographer who was in Istanbul in the 16th century and wrote books about Istanbul, was the first person to write that the structure was originally a Byzantine church. According to him, the name of the structure is St. Theodoros Church. The person who drew the surveys of the Church Mosque was the French architect, archaeologist and traveler Charles Texier, who came to Istanbul in the 19th century.
According to the information provided by A. Paspates, who prepared the book Byzantine Monuments in 1877, the church was called Phanerotis, which means oracle-explorer. According to the belief, when a person lost something, they would come to the church and ask for help from the saint who gave his name to the church.
Shortly after the Ottoman Empire conquered Istanbul, the church was converted into a mosque by the scholar Molla Şemsettin Gürani, the teacher of Sultan Mehmed the Conqueror, by adding a fluted brick minaret.
Vefa Church Mosque is in the form of an Eastern Orthodox church and was built according to the Greek cross plan. The main structure, which was built with a “four-columned, closed cross plan”, which was the prominent church form of the Middle Byzantine period, had its current facade added to the west side later. The three-domed entrance section is decorated with magnificent mosaics. Although its minaret made of red brick was added later, it gives the impression of being an original extension of the structure. Pieces from the Byzantine period were used in the balustrades of its balcony.
The outer narthex of the mosque is entered from Tirendaz Street via a two-way staircase. The columns, balustrade panels and column capitals of the outer narthex were reused from another structure. This situation was quite common in the late Byzantine period. The outer narthex is covered with a triple dome system. There are mosaics from the Palaiologan period preserved in the dome in the south. The inner narthex is accessed from this section.
The main space unit was built according to a plan called the Closed Greek Cross, and the upper cover was shaped accordingly. There is a barrel vault on each of the four sides of the central dome. While the dome was supported by four columns at one time, these columns lost their load-bearing properties and were replaced by piers made of od stone during the Ottoman period.
The inner space ends with three apses in the east. The main apse in the middle is round on the inside and pentagonal on the outside. The main dome has 12 windows, and the medallion, diamond-shaped and plant-motif mosaic decorations reflecting the characteristics of the Middle Period Byzantine decorative art still exist inside the windows.
The Vefa Church Mosque, which served as a church for approximately 350 years and was later converted into a mosque in the name of Molla Gürani, has continued to exist with this function for approximately 550 years. The mosque, which contains Byzantine-Ottoman traces, continues to be a beautiful component of Fatih Suriçi with the values revealed by the recent restoration.
Photo Source: https://www.turkiyenintarihieserleri.com/?oku=366
Gallery
